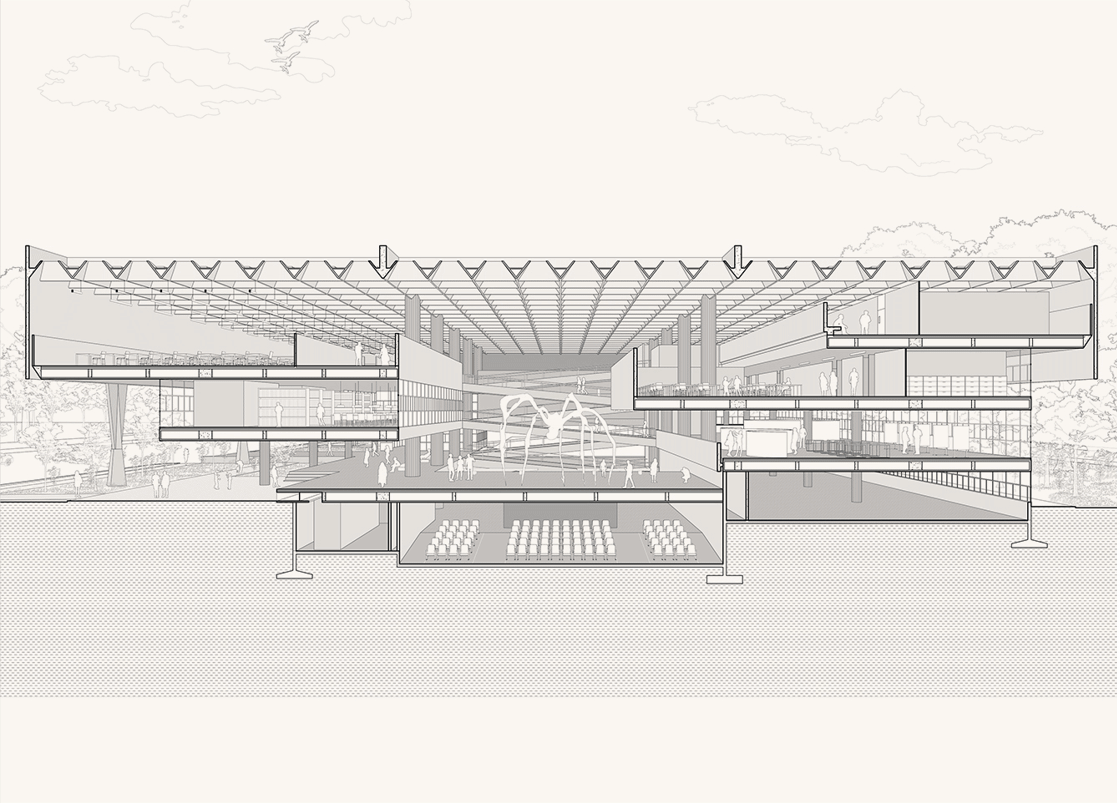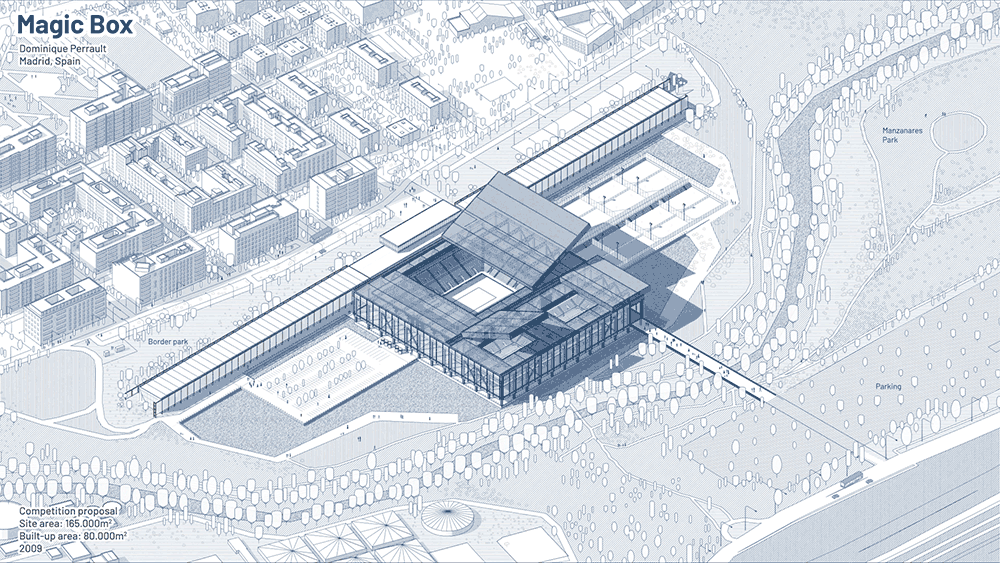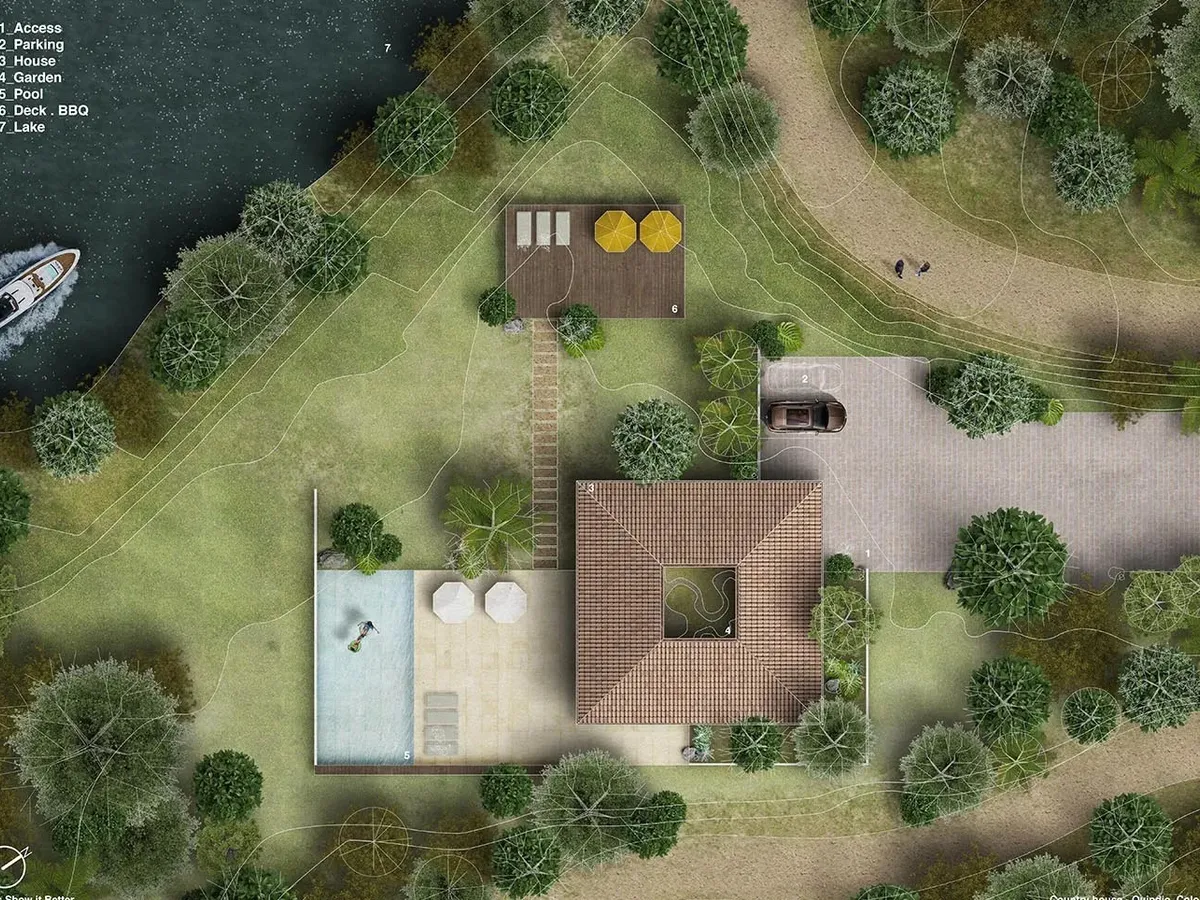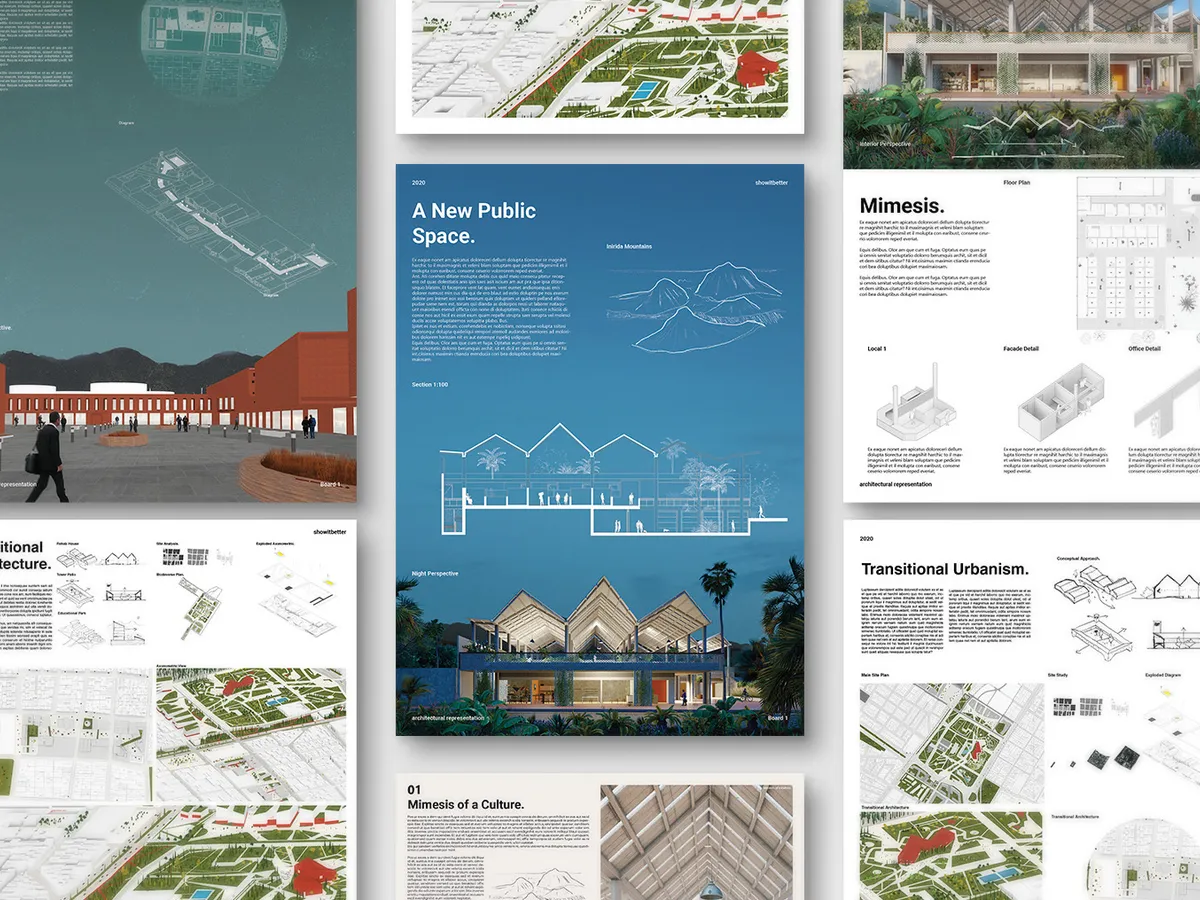Master Sections


In this course, you'll follow a step-by-step process to master three distinct section styles that can transform how you present any architectural project.
You'll delve into crucial concepts like history of the section, adding shadows to enhance depth and the strategic use of textures.
Explore the core techniques of crafting architectural sections, from artistic to technical, and enhance them with the perfect details.
Check out the images below.



If you're eager to elevate your architectural drawings, make a stunning impact in presentations, or expand the offerings of your creative business, this course is tailor-made for you.

In this course about sections, I'm really excited to show you how to create three different section styles and how to do this in less than three hours!
I believe sections (and floor plans) are the best way to understand how a building works. And if you know how to represent a section well, then you can really call yourself an architect! (just kidding)
But, if you believe that the section is a powerful tool to design and communicate ideas, join me in this course to find out how to create these section styles and blow up your visual game!


As soon or later as you want! You can take it at your own rhythm and pace.
Yes! You can pay in two installments of $35 by clicking here
While our YouTube videos provide great tips and insights, our courses offer a deeper dive, structured learning paths, personalized feedback, and certificates to showcase your skills
As soon as you enroll in one of our courses, you should receive an email with the login details.
We strive for your satisfaction! If you're not happy with the course, contact us within the first 7 days for a full refund. We value your feedback to improve our offerings. (Refund will not apply if you used a discount code to purchase it)
Once you enroll, you have lifetime access! Revisit the material anytime to refresh your skills or dive deeper into the content
In this course we use mostly Photoshop to create our sections. Nonetheless for our Perspective Line Section we use a lot of AutoCad to adjust the base drawing. You can use similar programs like Revit or Archicad



